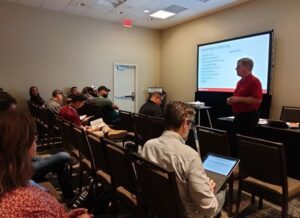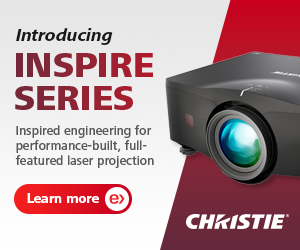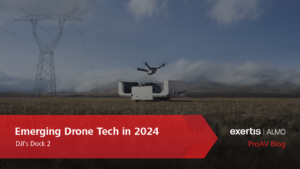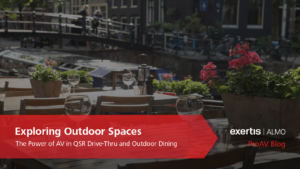“I’ve never seen two of the same room” is a phrase I’ve often used when it comes to audio-visual designs and requirements. That was true until just the other day, when I had five small Huddle rooms in one project, each seating three people and averaging 70 sq. feet. A display and a videoconferencing bar and you’re done.
But, until that project with the Huddle rooms, that phrase has been true for the almost four decades that I’ve been in this industry. While there are some commonalities to almost all spaces, such as sharing computer images, software-based conferencing, microphones, and loudspeakers, each room is a little different in size, furniture layout, and participant positions.
 An audio-visual design begins with information. Architectural drawings, dimensions, pictures, and expected room layouts are always needed to assess the room you’re working with. Photos and finish schedules in the architectural drawings will list the materials used in the room (ceiling, walls, floors, furnishings) and that will help reveal if there may be acoustical or installation challenges. However, you can only “guess” some possible aspects of the room. Realistically, nothing beats a proper site visit for assessing the environment. The firm responsible for integration will need to visit the site to document and/or confirm certain assumptions that may have been made about the suitability of the space. Site visits require measurement (not just the physical measurements of L x W x H, but also background noise level and ambient light measurements) and getting your head above the drop tile ceiling to determine clearances and obstacles. If the site visit exposes some issues that hinder the effectiveness of an audiovisual system, recommending changes such as motorized shades or blinds, acoustical treatments, changes to the lighting, raising the drop tile ceiling at the front of the room, etc., may be required.
An audio-visual design begins with information. Architectural drawings, dimensions, pictures, and expected room layouts are always needed to assess the room you’re working with. Photos and finish schedules in the architectural drawings will list the materials used in the room (ceiling, walls, floors, furnishings) and that will help reveal if there may be acoustical or installation challenges. However, you can only “guess” some possible aspects of the room. Realistically, nothing beats a proper site visit for assessing the environment. The firm responsible for integration will need to visit the site to document and/or confirm certain assumptions that may have been made about the suitability of the space. Site visits require measurement (not just the physical measurements of L x W x H, but also background noise level and ambient light measurements) and getting your head above the drop tile ceiling to determine clearances and obstacles. If the site visit exposes some issues that hinder the effectiveness of an audiovisual system, recommending changes such as motorized shades or blinds, acoustical treatments, changes to the lighting, raising the drop tile ceiling at the front of the room, etc., may be required.
More critical information is gathered when you meet with the end users and other stakeholders to discover their processes and activities. This is part of Needs Analysis and the goal is to discover what the end users are trying to do. Questions are open-ended and focus on process. They do not focus on equipment. A non-technical Functional Description is written to describe how the system works and how it addresses the end users’ needs. While a Functional Description and a Scope of Work are often confused, they are two completely different documents. A Functional Scope describes the system’s capabilities and what the system will do. A Scope of Work describes what the integrator is responsible to do and a Scope is part of a contract and includes specific deliverables.
Equipment is determined only after you have arrived at a good understanding of their processes and needs.
Some of the questions would normally include:
- What is the purpose of the space?
- What are the typical furniture layouts and participant locations?
- How many participants are there?
- Where will the presenter(s) be located?
- Will there be multiple presenters?
- What are the materials being shown?
- (PowerPoint, videos, graphics, art, medical images, hardcopy materials, satellite or TV, etc.)
- What types of sources do those materials use?
- (Laptops, resident room PC, CD/DVD, USB drives, SD cards, network sources, etc.)
- Besides the presenter(s), will any of the participants need to share materials?
- What types of sources will the participants be using?
- How many sources need to be seen simultaneously?
- Besides the above, are there any other audio sources? (Bluetooth, etc.)
- Depending on room size, will in-room voice reinforcement (“voice-lift”) of the presenter(s) be needed?
- If wireless microphones are requested, a location may be required in order to select an appropriate frequency range.
- Who is actually using the system?
- (The participants or is there technical assistance?)
- Will there be web-based conferencing with remote participants?
- Will the remote participants need to interact with the in-person participants?
- Is streaming required?
Additional questions:
- Is there a system currently in the space?
- If so, what do you like about the current system?
- What do you dislike about the current system?
- Is there something you wish you could do, but the current system won’t allow it?
- Who are the people involved in the project?
- (Owner, committee, facility manager, IT, end users, etc.)
Infrastructure issues can include:
- Electrical (circuits and wiring pathways), IT, acoustical, structural, lighting, mechanical (equipment cooling and maximum background noise).
Very important:
- Has the budget been established for this project?
- If the budget appears woefully inadequate, it’s possible that the project is not feasible.
There are as many ways to design a system as there are equipment manufacturers. Even two skilled designers sitting next to each other may come up with two different ways to approach the same room. In the end, it’s a collaborative effort between audiovisual designers, end users, Information Technology, management, architects, and other building design professionals, all working together for a successful outcome.
 Want to know more?
Want to know more?
Attend the 2023 E4Experience in a city near you, and take one or both of Tom’s courses on “Conducting a Needs Analysis” and “Conducting a Proper Site Survey” to earn up to 2 AVIXA CTS RUs.
Did you find this post helpful?
Engage with us over on LinkedIn.









